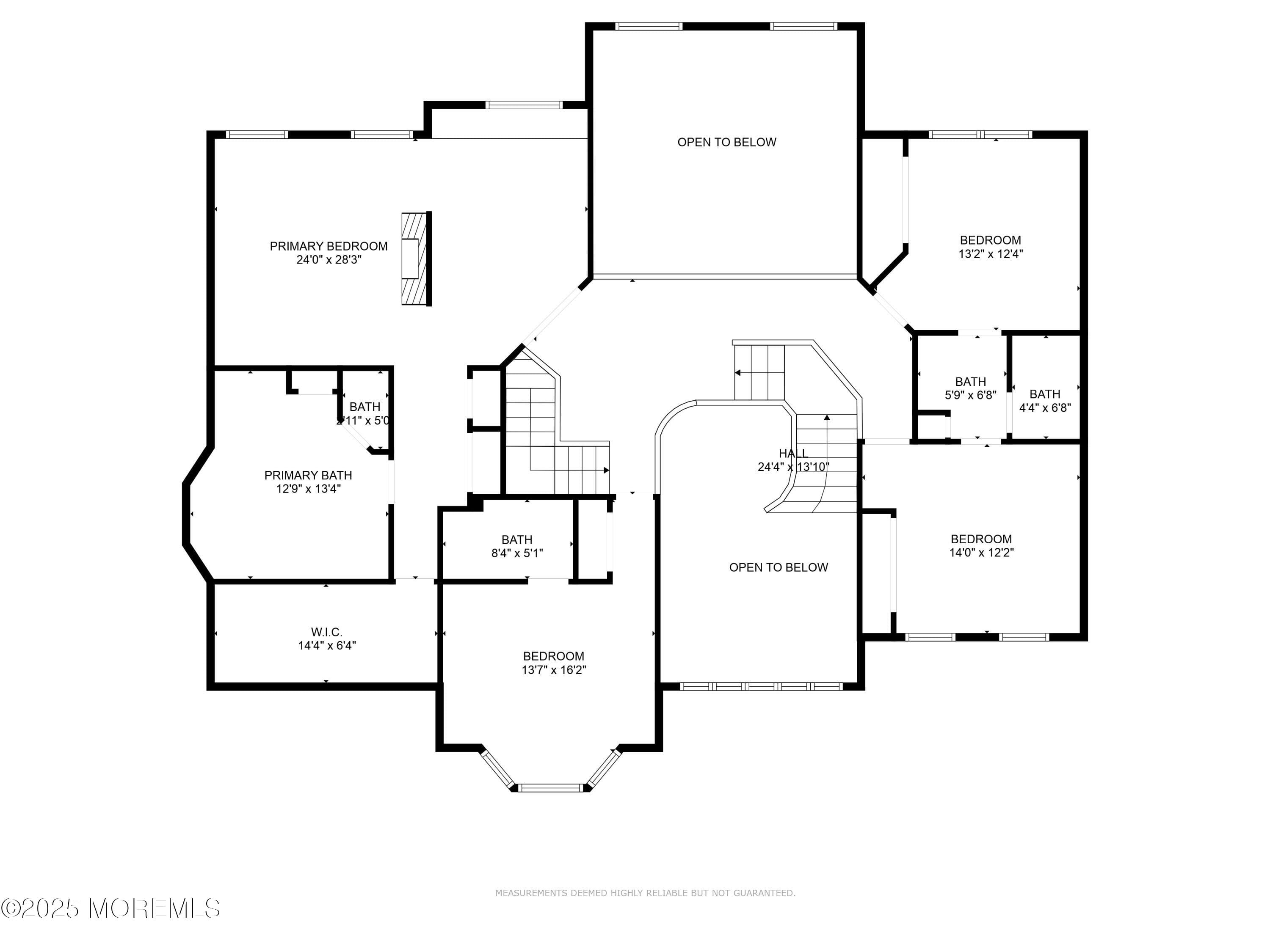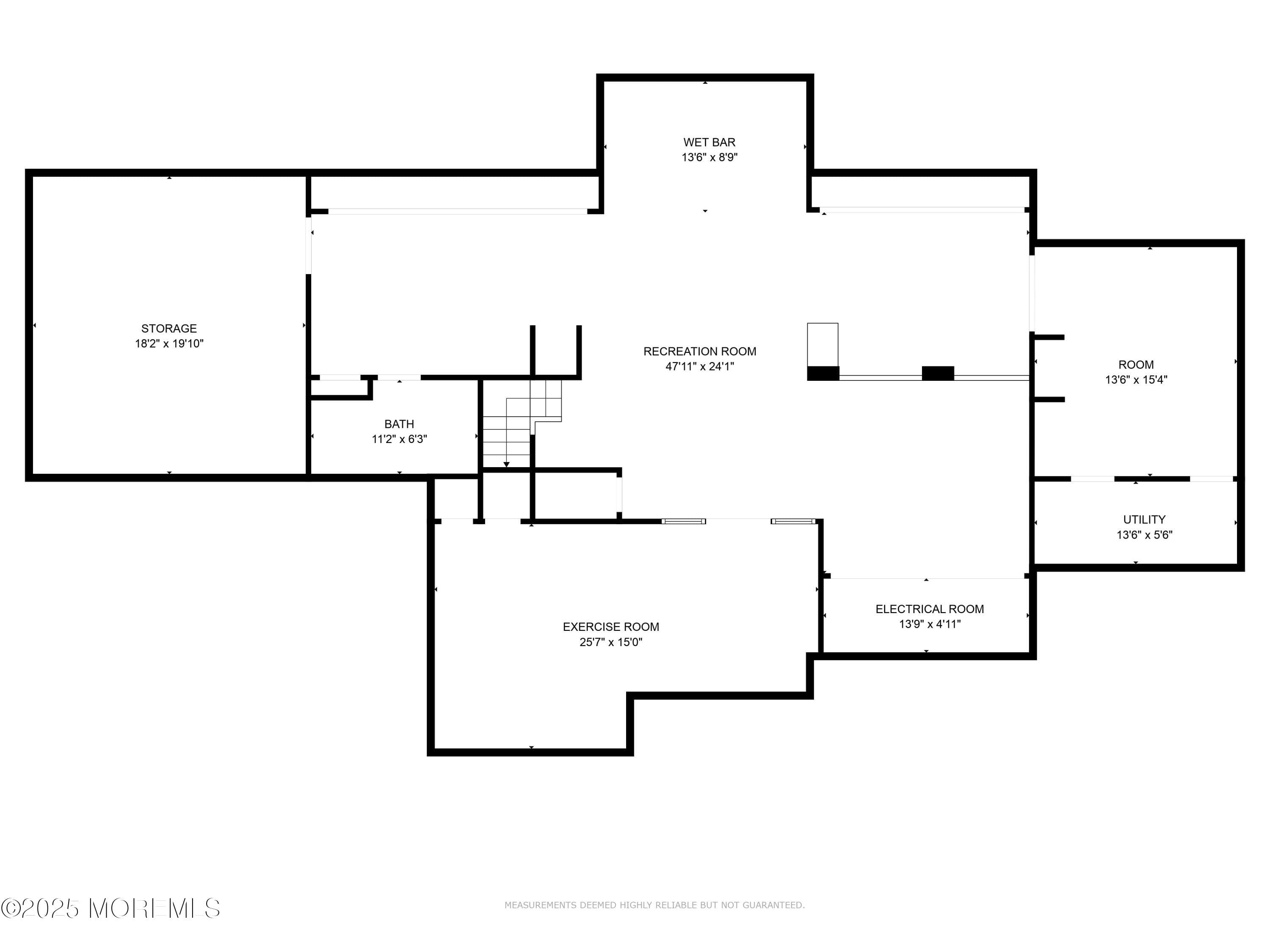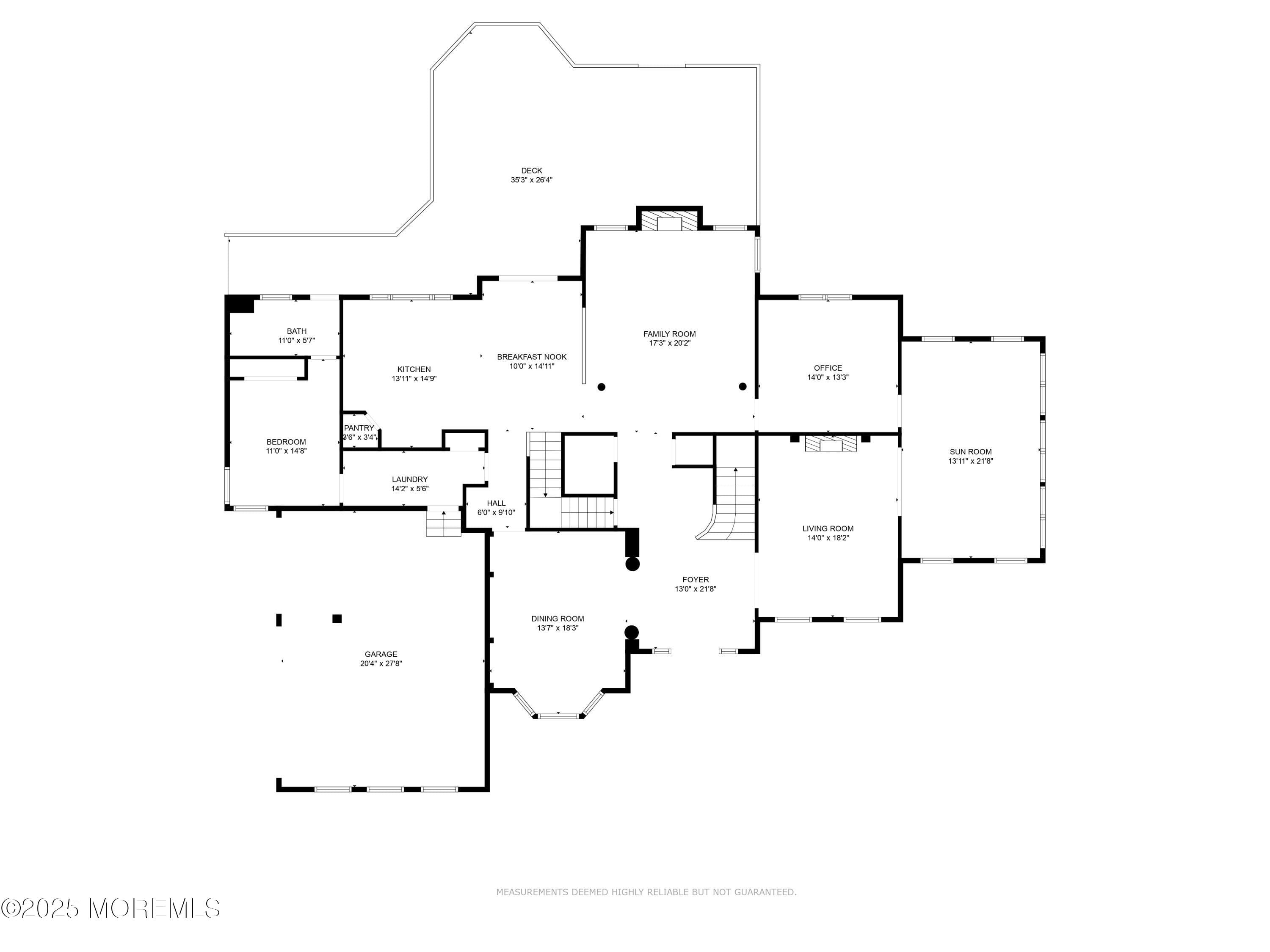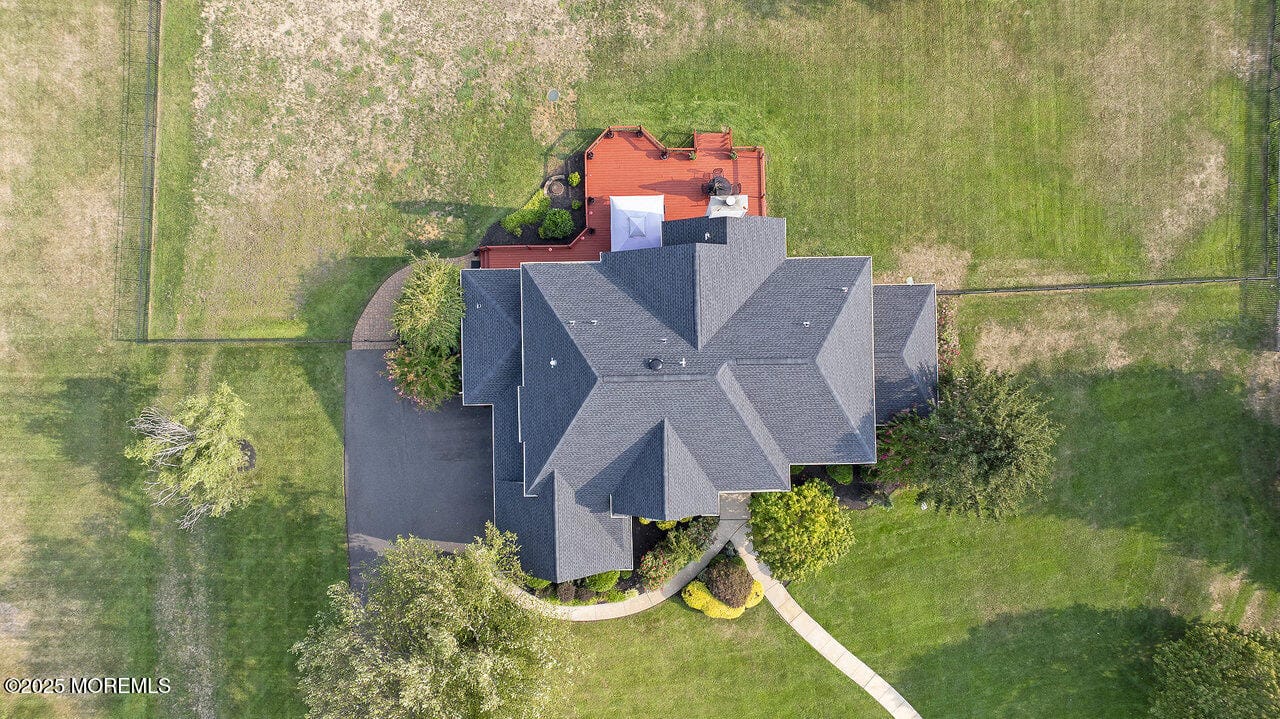




11 Victoria Court, Cream Ridge, NJ, 08514
$1,375,000
5
Beds
6
Bathrooms
4,330
Building Sqft
1.15
Acres
50,094
Lot Sqft
About 11 Victoria Court
An Exquisite Home in the Grand Mill!
Discover the rare opportunity to own a true mother-daughter estate in the heart of Cream Ridge. This stunning 5-bedroom, 5.5-bath residence offers almost 4,400 sq. ft. of beautifully appointed living space, plus a newly finished approximately 2,000 sq. ft. lower level designed for modern living and entertaining.
First Floor
Enter through the double doors into a stunning two-story foyer with decorative molding, recessed lighting, and large windows. The foyer is flanked by a formal dining room with a bay window, window seat, and a butler’s pantry with a wine refrigerator on one side and a living room with a fireplace on the other. French doors lead to a sun-filled conservatory featuring a tray ceiling and windows on all sides. At the heart of the home, a brand-new gourmet chef’s kitchen showcases 42″ custom cabinetry, premium sub-zero Wolf appliances, decorative molding, a large center island, tray ceiling, pantry and an open flow that makes everyday living and hosting effortless.
Unique to this property is a 1st floor private in-law suite with its own entrance and built-in cabinets creating a perfect solution for multi-generational living, extended family, or an au pair. This flexible space is rarely found in the area and adds unmatched value and versatility. Rounding out the first floor is a private office with built-ins and a window seat.
The first floor also features a beautiful half bath and a separate, private laundry room with custom cabinets, a slop sink, and an oversized washer and dryer.
Second Floor
Upstairs, the luxurious master suite provides a perfect retreat, complete with a sitting area and an electric fireplace. The private master bath features dual sinks with a vanity, a granite countertop, a Jacuzzi tub, a stall shower, and a separate toilet room. A large walk-in closet completes the suite.
The second floor also offers three additional, generously sized bedrooms. One has its own bathroom, bay window, and window seat, while the other two bedrooms share a convenient Jack and Jill bathroom.
Finished Basement
The recently renovated basement offers approximately 2000 SF of additional living space and plenty of room for imagination. It includes a full kitchen with granite counters, a refrigerator, and a dishwasher. There is also a gym, a full bathroom, and multiple versatile living areas. A large storage room hidden behind paneling houses the first-floor HVAC system, sump pump, and ample storage space.
Exterior and Upgrades
Sliders in the kitchen open to an oversized deck with metal spindles, perfect for all your outdoor entertaining. The spacious, fully fenced backyard has enough room for a future pool and all your favorite outdoor activities. This home also includes a side-entry three-car garage.
This luxurious, move-in-ready home comes with a variety of upgrades and features, including a whole-house generator, and a security system with a Ring doorbell. With thoughtful upgrades and a one-of-a-kind layout, this home stands out as one of Cream Ridge’s premier offerings a rare blend of luxury, flexibility, and timeless design.
Recent Upgrades:
* Finished Basement: January 2025
* Septic System: January 2025
* Chef’s Kitchen: March 2022
* New Roof: February 2024
* HVAC: February 2024
* Full House Generator: March 2020
* Fence: November 2019
* Sprinkler System: Updated May 2025
* Sump Pump: Replaced March 2018
* Fireplace: February 2020
* Driveway: October 2018
Features of 11 Victoria Court
Additional Features
Exterior
Community Information
Listing Information
Get Directions to Property:
Payment Calculator
