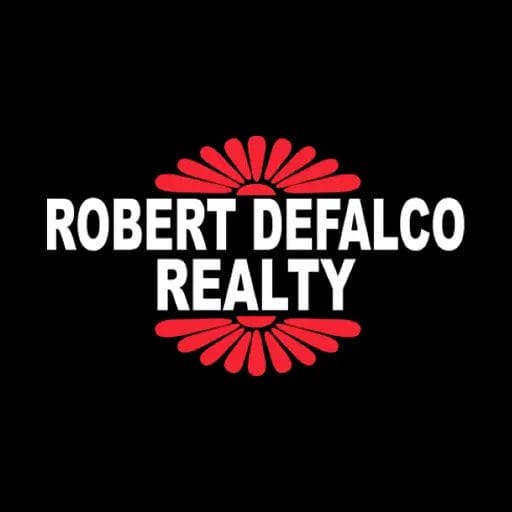Introduction
Welcome home! Our latest featured home at 97 Auburn Ave, Staten Island, NY 10314 is a gorgeous side hall colonial located on quiet street in the in the north shore neighborhood of Westerleigh.
Westerleigh is known for its tree lined blocks, and strong community; however, it offers more than just good looks – it provides a convenient lifestyle with top-rated schools, shopping, and access to public transportation. This makes it an ideal choice for both families.
Let’s dive in to see the what sets this home apart. From its impressive architecture to its luxurious amenities, every detail of this property showcases excellence and refinement. Whether you’re searching for your dream home or a lucrative investment opportunity, this residence offers unmatched value.
Get ready to be captivated by the beauty and charm of 97 Auburn Ave – a gem in the picturesque neighborhood of Westerleigh!
Main Floor

Located at 97 Auburn Ave, Staten Island, NY 10314, this house combines old-world charm with modern upgrades to create an irresistible appeal. Enter level 1 via the two story foyer, opens to large living room / dining room combination with a door to a half bath room. From there, flows a custom kitchen with stainless steel appliances and granite countertops overlooks spacious family room. Sliders open to a backyard. The outdoor space includes plenty of room, a spacious backyard for entertaining with pool and detached garage — a yard designed for entertaining!
Second Floor

Stairs lead to a level 2, which features three large bedrooms and two additional full bathrooms, providing plenty of room for the whole family. Master bedroom with bathroom. Down the hall are 2 additional bedrooms along with the 2nd full bath. Each of the bedrooms were designed to bring in lots of natural light, making the rooms feel even more spacious and inviting. Access to attic from the second floor.
Basement Area
The unfinished basement with large open space currently houses the washer, dryer and utilities; however, it can be best described as a “blank slate.” This finishable area adds another layer of opportunity as it is perfect for storage, however, it can also be transformed into a home gym, a family game room, or even a private office away from the main floors of the home.
The Allure of Living in Westerleigh
Westerleigh’s Unique Qualities
Nestled in the heart of Staten Island, Westerleigh has a special charm that both long-time residents and newcomers love. Westerleigh is renowned for picturesque tree-lined streets and manicured lawns, a piece of suburbia while still in New York City; the perfect place for those who want a peaceful yet lively community. The streets of Westerleigh can best be described as something out of a Norman Rockwell painting, with beautiful old houses that tell stories of the past.
Not only is this home located in a great neighborhood, there is no shortage of amenities close by. This includes Willowbrook Park with its expansive green spaces and picturesque ponds offers an oasis for relaxation and outdoor activities. The park features walking trails and a large playground.
The home is also a short drive from the Staten Island Mall, which offers a wide variety of shopping and dining options. In addition to this, the home is near two of the top pizzeria’s on Staten Island, Jimmy Max and Cafe Ungaro with a classic coal oven for a crispy pie, Mezcal’s for authentic Mexican Cuisine, Zara Forest Grill for Mediterranean fare and much more!
Access to All
But Westerleigh is more than just pretty houses; it also is conveniently located on Staten Island with easy access to most neighborhoods, New Jersey and Brooklyn. It’s proximity to the Staten Island Expressway and 440 make it close to transportation, including convenient access to Express Buses for easy access to Manhattan via public transportation. Additionally, being close to Richmond Avenue and Victory Boulevard means access to shopping at the Staten Island Mall or on Forest Avenue.
This house is zoned for the highly desired PS 30, the “Westerleigh School,” rated 9/10 on Great Schools. In addition, this home is close to the College of Staten Island which is also home to the College of Staten Island High School For International Studies.
Why 97 Auburn Ave?

This is more than just a home; it’s an invitation to embrace an elevated lifestyle in one of Staten Island’s most sought-after locales. Discover the beauty of living in highly desired Westerleigh; schedule your viewing today and step into your future at 97 Auburn Ave.
Reach out today to contact Nicole Molinini of Robert DeFalco Realty at (917) 940-9196 for more information about this listing or other homes for sale.
View the listing page for the single family home located at 97 Auburn Avenue, Staten Island NY 10314.





























